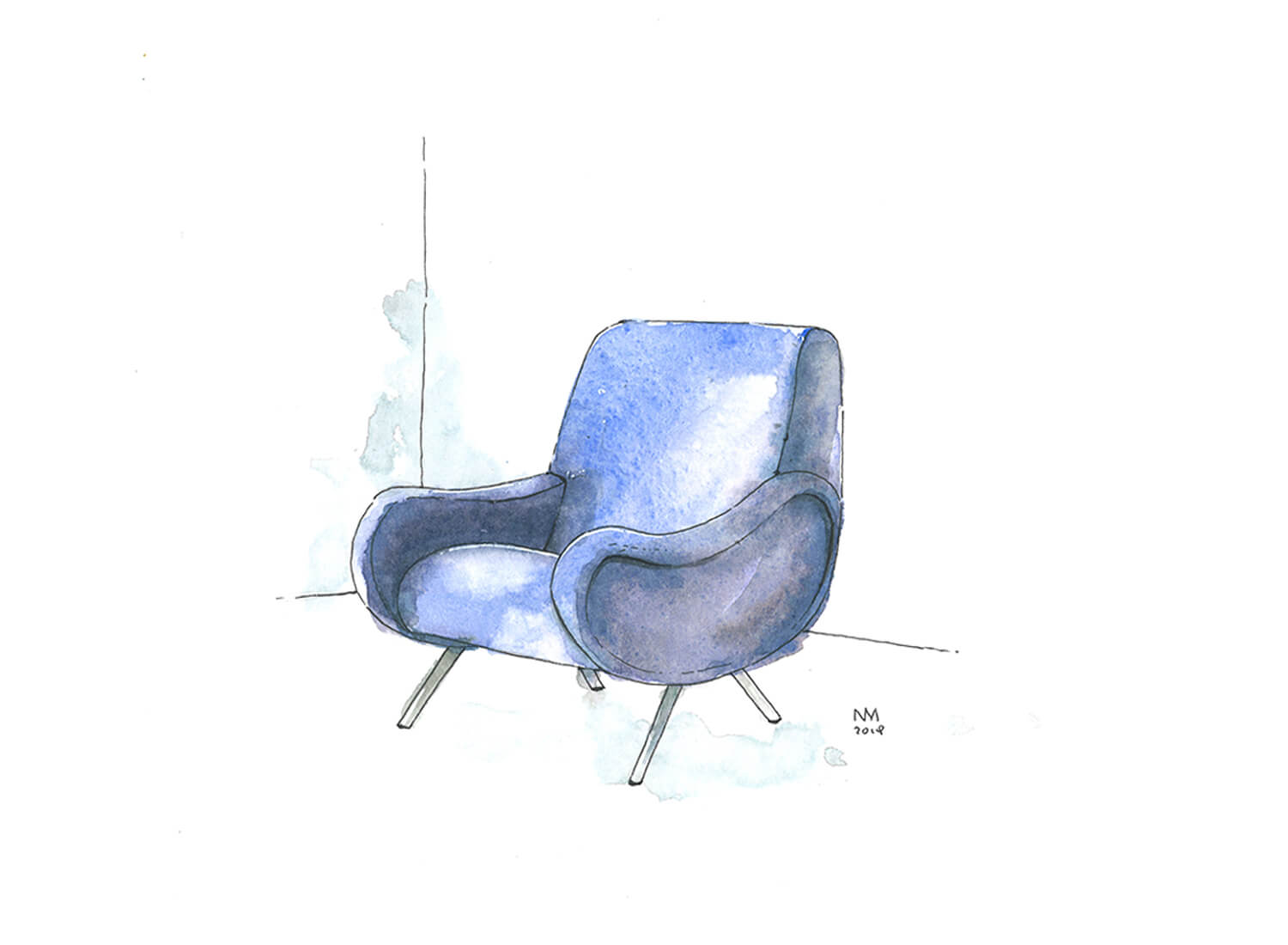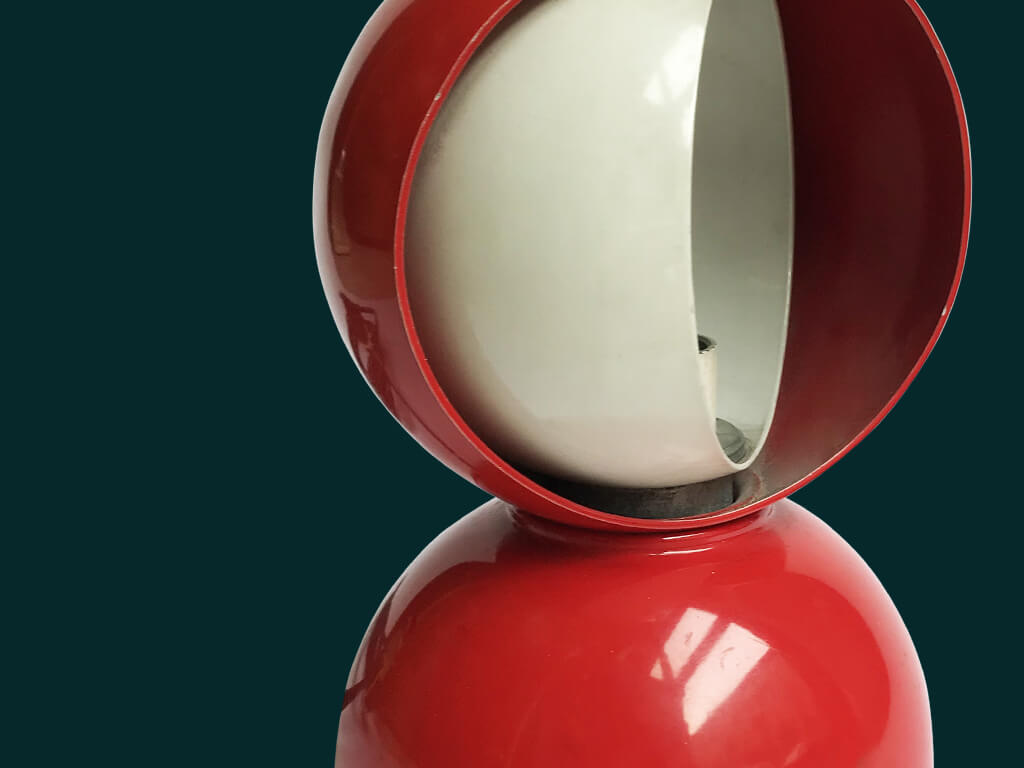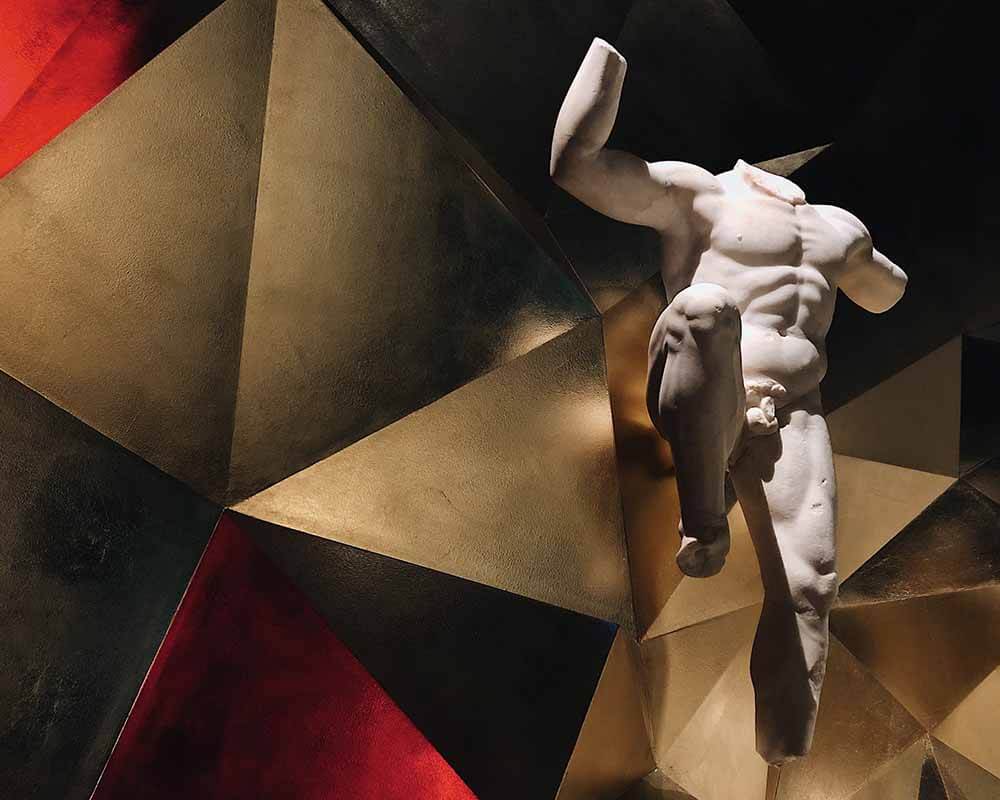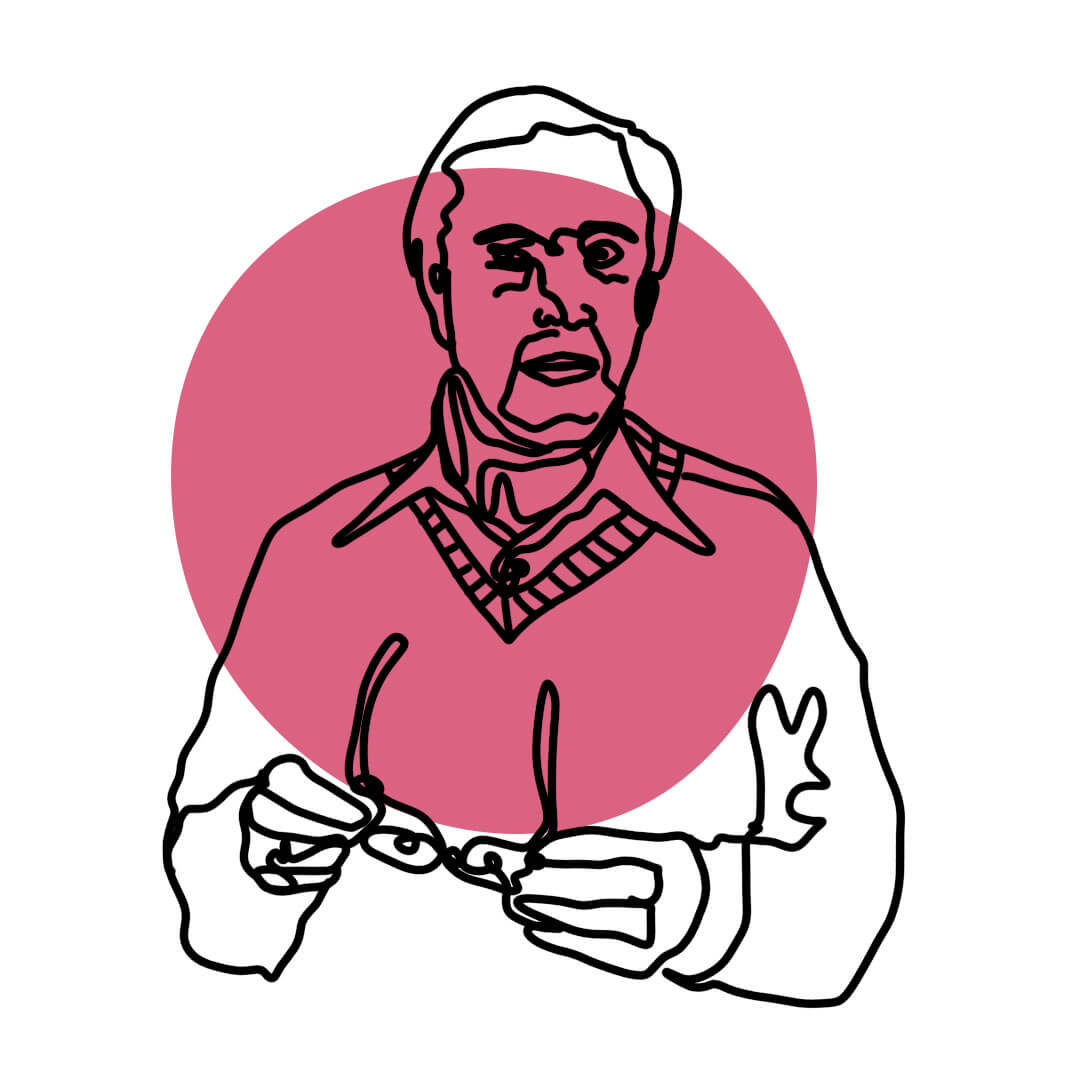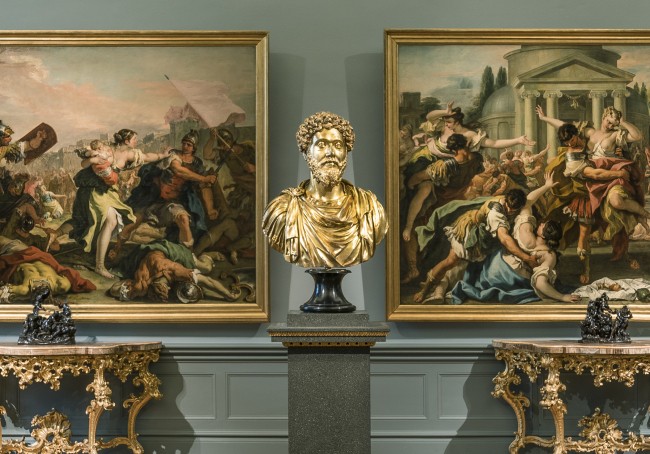In 2011, the Italian Episcopal Conference launched a competition for the pilot projects of three churches, aimed at paving the way for large commissions that translate into architecture of urban significance, designed for the post-conciliar liturgy and capable of expressing contemporary culture in the best possible way.
In October, the church of San Giacomo Apostolo in Ferrara, designed by Benedetta Tagliabue, was inaugurated, and the church of Sant’Ignazio da Laconi in Olbia (SS), designed by Francesca Leto will soon be open. Recently inaugurated is the winner project of the competition: the Santa Maria Goretti chirch in Mormanno (Cosenza), which bears the signature of architects Mario Cucinella and Giuseppe Maraniello.
Located at the strategic arrival point of a spectacular route overlooking the ridges of the Pollino National Park, the church of Santa Maria Goretti is articulated on a few and essential elements that define the symbols of the Christian religion, such as the cross at the entrance, which is drawn emerging from long horizontal and vertical cuts, defining the character of this monolithic and plastic building, so essential but so rich in volumes.
We could define it as an example of contemporary organic design of Baroque inspiration, whose interior is even more surprising: an intimate and collected atmosphere conveyed by a series of translucent veils that look like drapes that, from the top of the church, flow onto the central space reflecting the natural light producing effects recalling the mystical spectacle of the Northern Lights.
Having said that, the other two projects certainly don't lack in visual impact: the church designed by Benedetta Tagliabue is a little reminiscent of the solution adopted by her own firm for the renovation of the iconic fruit market of Santa Catalina in Barcelona: a vast roof made up of a set of mounds that approach, intersect and extend.
Whereas the project signed by Leto evokes the usual profile of the church with its stylized and neat line: the gabled roof, the nearby bell tower, while the entrance takes place through a relatively narrow and dark passage, thought to bring out the brightness and joy of the nav , whose walls are decorated with different works of art.
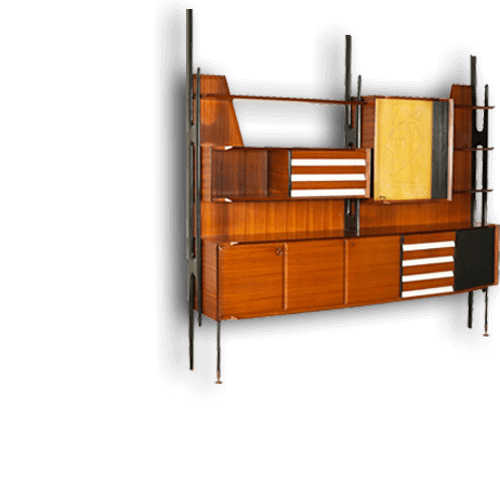
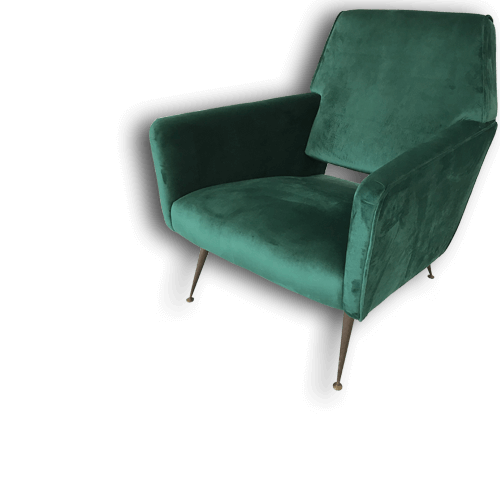




.png)
